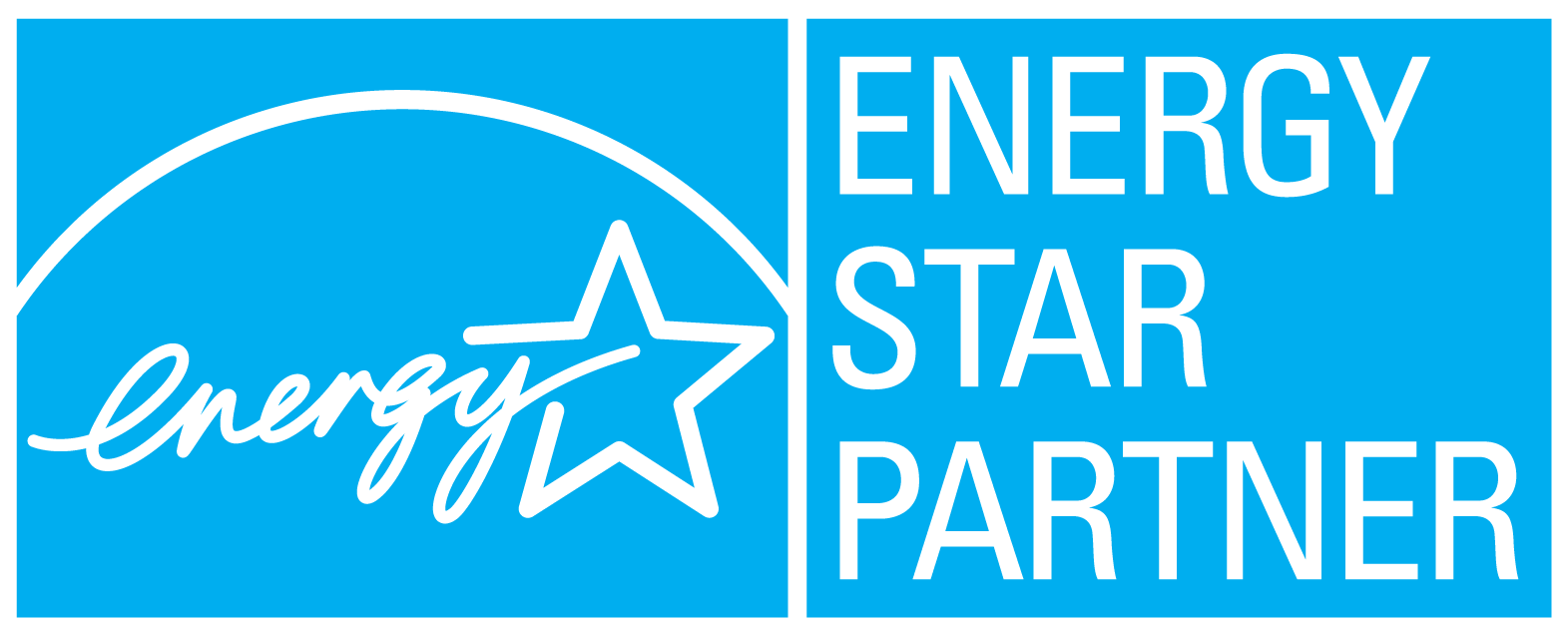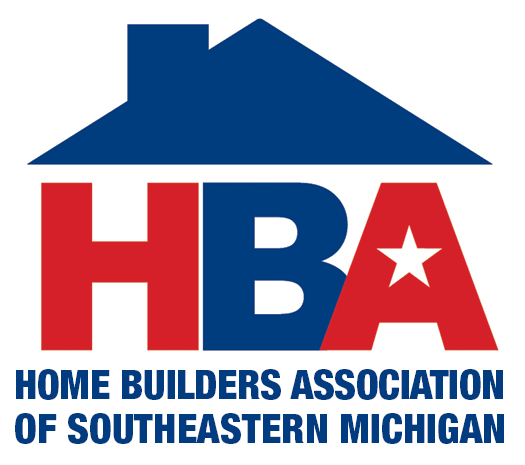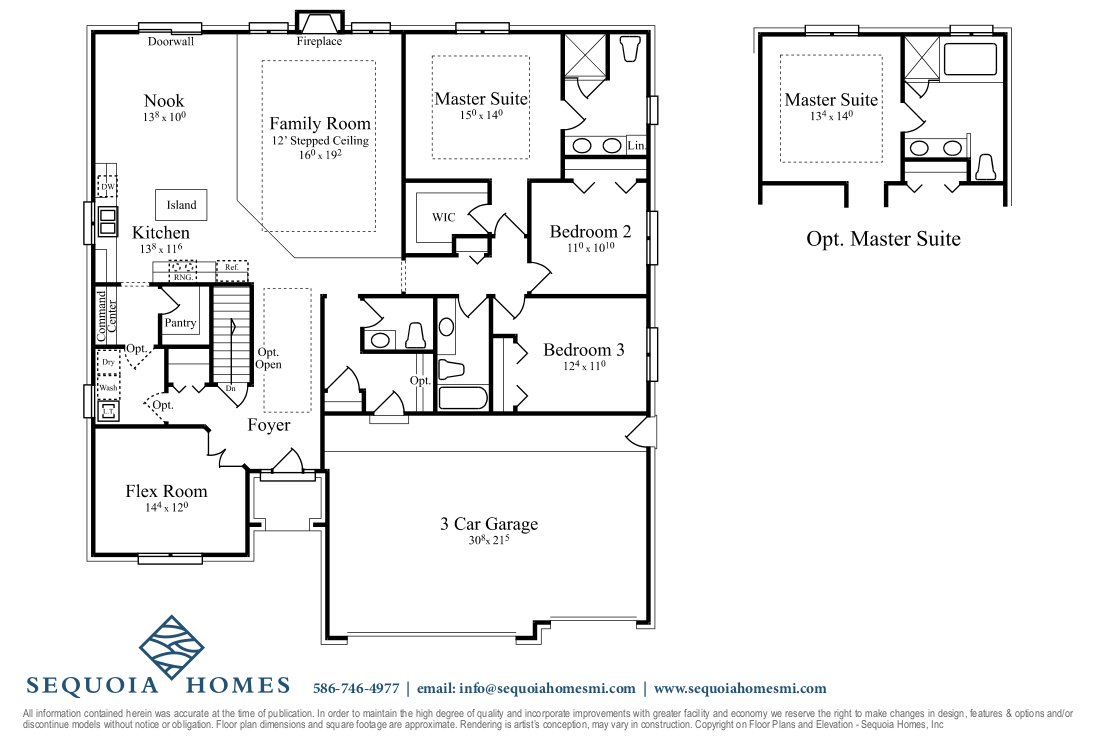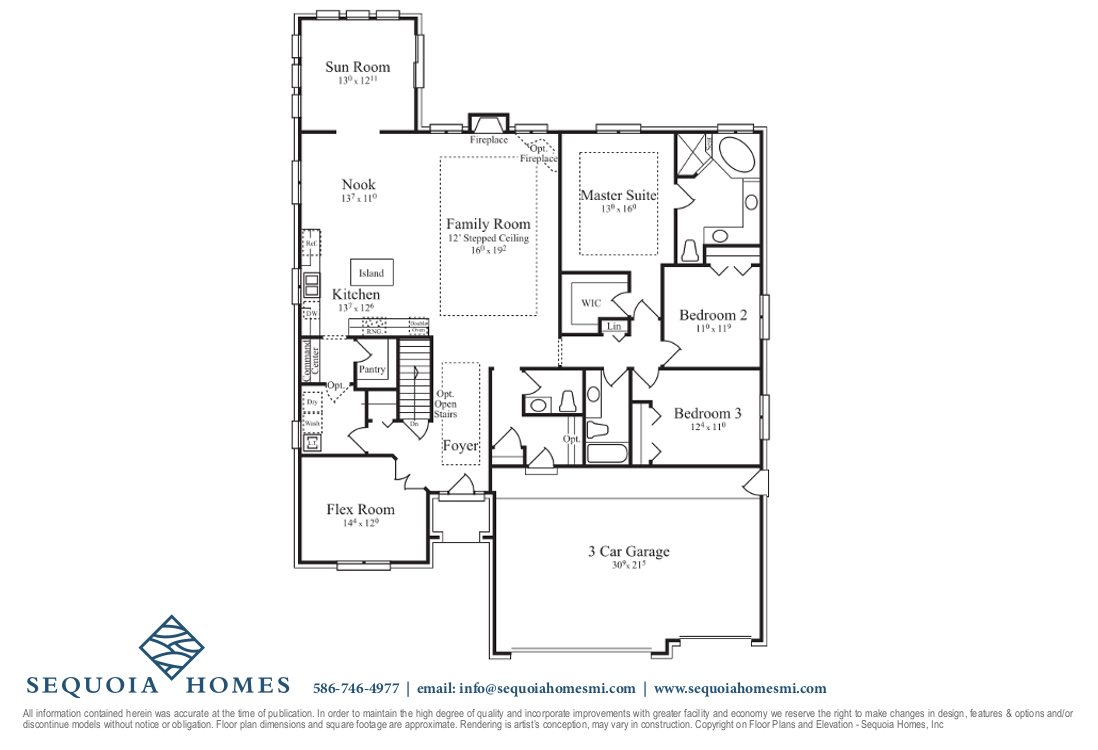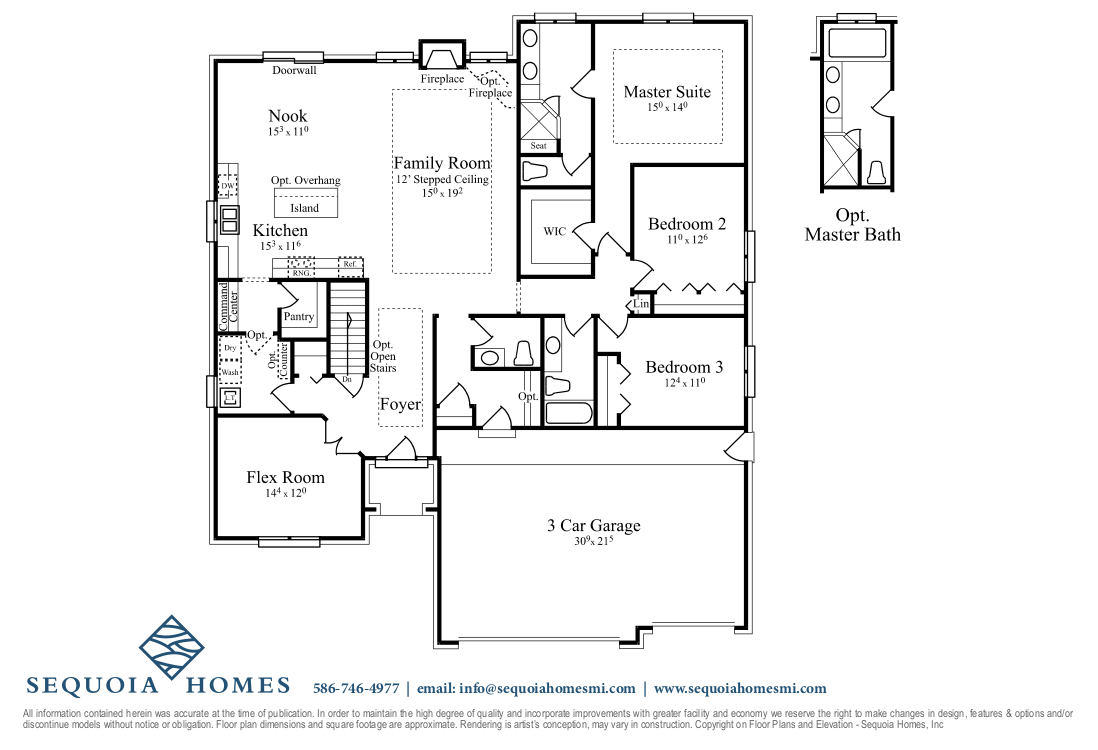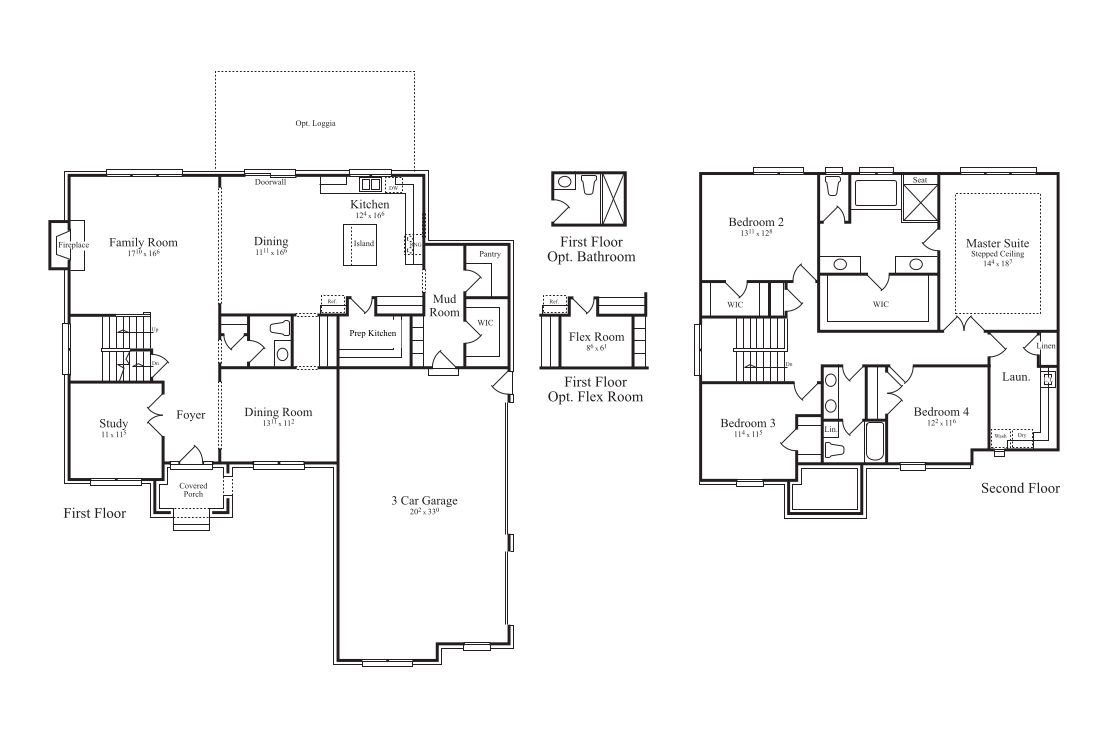FEATURES
- 3 Bedrooms
- 2 1/2 Bathrooms
- Open Concept Floor Plan
- Large Great Room
- Fireplace
- 9 Ft. Ceilings
- Luxurious and Spacious Master Suite
- 9 Ft. Step Ceiling in Master Suite
- 3 Car Garage
FEATURES
- 3 Bedrooms
- 2 1/2 Bathrooms
- Open Concept Floor Plan
- Coffee Bar
- Walk In Pantry
- Large Family room with 13ft ceilings
- Flex Room
- 3 Car Garage
FEATURES
- 4 Bedrooms
- 2 1/2 Bathrooms
- Open Concept Floor Plan
- Coffee Bar
- 9 Ft. Ceilings
- Walk In Pantry
- Luxurious Master Suite
- 9 Ft. Step Ceiling in Master Suite
- Optional Bonus Room
- 3 Car Garage
FEATURES
- 4 Bedrooms
- 2 1/2 Bathrooms
- Open Concept Floor Plan
- Prep Pantry
- Walk In Pantry
- 3-Car Garage
- 9 Ft. Ceilings
- Luxurious and Spacious Master Suite
- 9 Ft. Step Ceiling in Master Suite
- Dining Room
- Optional Loggia
FEATURES
- 4 Bedrooms
- 2 1/2 Bathrooms
- Open Concept Floor Plan
- Prep Pantry
- Walk In Pantry
- 3-Car Garage
- 9 Ft. Ceilings
- Luxurious and Spacious Master Suite
- 9 Ft. Step Ceiling in Master Suite
- Dining Room
- Optional Loggia
FEATURES
- 4 Bedrooms
- 2 1/2 Bathrooms
- Open Concept Floor Plan
- Prep Pantry
- Walk In Closets
- 3-Car Garage
- 9 Ft. Ceilings
- Luxurious and Spacious Master Suite
- 9 Ft. Step Ceiling in Master Suite
- Dining Room
- Optional Loggia
Why these models?
At Sequoia Homes, we take pride in the models we have chosen to build in our subdivisions. We painstakingly went through each plan, perfecting each room with quality features and amenities.
Because of our rigorous research in these homes, we can guarantee you a high quality, built home that will last for generations to come. We don't want you to feel like you are buying another house, we want you to feel like you are building a home for your families future.
Premium Standard Features
All of the following features are standard features for all of the homes that Sequoia Homes offers.
 Interior Features
Interior Features
- 9' Ceilings (first floor)
- Step-Up Ceiling in Foyer, Great Room & Master Suite (per plan)
- Hardwood Flooring in Foyer, Kitchen, Nook, Powder Room, Mudroom, Hallways & Dining Room (per plan)
- 5" Engineered Hardwood Oak Floors offered in Standard Areas
- Tile Flooring in Laundry, Second Bath and Master Bath
- Carpet in all Bedrooms & Staircase(s)
- 35” Direct Vent Gas Fireplace with Tile surround and Wood Mantle
- Recessed Lighting included in Kitchen, Prep Pantry/Coffee Bar, Great Room, MudRoom, Master Bedroom & Hallways (per plan)
- Lighting Fixture Package Included
- Masonite Interior Doors with Three Style Selection
- Kwikset Door Hardware in Brushed Nickel or Oil Rubbed Bronze and Black
- Crown Molding in Great Room and Foyer (per plan)
- 6' Sliding Glass Door
- Trim Package: 4 1/4” base & 2 3/4” Casing on Doors
- Stool & Apron Trim Package at Windows
- Hardwood Railing with Wrought Iron Spindles (per plan)
- Wired Cable TV in Two Locations
- Wire for Fan in Family Room & Master (fan to be operated by remote; fan not included)
- Laundry Room Sink and Base Cabinets with Granite Countertop
- White Flat Paint Throughout Home
- Mud Room Bench with Cubbies (per plan)
 Kitchen
Kitchen
- White Kitchen Cabinets
- La Fata Maple cabinets including 36” uppers in kitchen
- Soft Close Drawers & Doors (throughout home)
- Granite Countertops; 2 granite selections (throughout home)
- Stainless Steel Gas Range, Microwave/Hood Combo & Dishwasher
- Walk in Pantry with Shelving (per plan)
- Coffee Bar and Prep Pantry with Granite Countertop (per plan)
- Undermount Single/Double Bowl Stainless Steel Sink
- Pull-Out Spray Kitchen Faucet
- Garbage Disposal
 Structural Features
Structural Features
- 7’ 10” Poured Basement Walls
- Drywall to be glued and screwed; Ceilings covered with 5/8” drywall &
- Walls covered with 1/2” drywall
- Electrical Service 200 AMP
- Laundry Room Prepped for Gas Dryer
- Kitchen Prepped for Gas Range
- 12 Month Home Warranty
- Standard Damp Proofing with Dimple Board Waterproofing Wrap
 Exterior Features
Exterior Features
- 3 Car Front Entry Garage with 7' Carriage House Garage Doors
- Wi-Fi Capable Garage Door Opener on 2 Car Garage
- Service Door for Garage
- Dimensional Shingles with Limited Lifetime Warranty
- Insulated Fiberglass Entry Doors w/ Sidelights - 2 Panel Plank Design
- Low E Vinyl Windows Insulated w/Argon Gas
- Screens on Operating Windows and Sliding Door
- Egress Window In Basement
- Exterior Lighting Package Included
- Exterior Electrical Outlets (2 per plan)
- Exterior Water Spigots (2 per plan)
- Continuous Aluminum Gutters & Downspouts
- Concrete Driveway and Front Walkway (per plan)
 Bath
Bath
- Granite countertops, Mirrors and undermount sinks in all Bathrooms
- Frameless shower door in Master Bath
- Widespread Faucet in Master Bath
- Premium Tile Selection with Custom Design
- Elongated Toilets
 Energy Saving Features
Energy Saving Features
- High Efficiency 50 Gallon Water Heater
- Carrier High Efficiency Furnace & By-pass Humidifier
- Carrier A/C Unit - 13 SEER
- Programable Thermostat
- D.R. Nelson Energy Seal Package
 Bath
Bath
- Granite countertops, Mirrors and undermount sinks in all Bathrooms
- Frameless shower door in Master Bath
- Widespread Faucet in Master Bath
- Premium Tile Selection with Custom Design
- Elongated Toilets
 Structural Features
Structural Features
- 7’ 10” Poured Basement Walls
- Drywall to be glued and screwed; Ceilings covered with 5/8” drywall &
- Walls covered with 1/2” drywall
- Electrical Service 200 AMP
- Laundry Room Prepped for Gas Dryer
- Kitchen Prepped for Gas Range
- 12 Month Home Warranty
- Standard Damp Proofing with Dimple Board Waterproofing Wrap



































































































